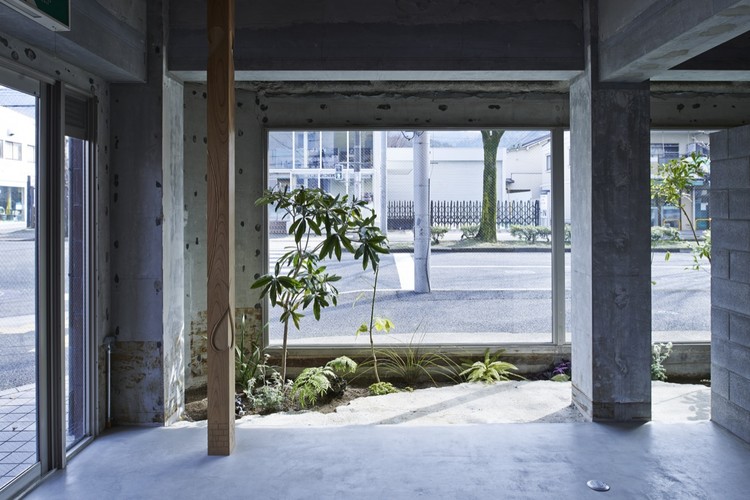
-
Architects: ninkipen!
- Area: 65 m²
- Year: 2015
-
Photographs:Hiroki Kawata

Text description provided by the architects. This is an interior design of an apparel studio and gallery. We built a cement fence at a right angle to the window facing the front main street to separate the room into two spaces with different uses. People out in the street can see the both spaces in a single view.

We placed many objects, like a sewing machine, a leather making machine, workbenches, a PC in the studio, on the other side, in the galley, we did not place anything but the only pillar which was carved by a master carpenter. We succeeded in making two spaces with different density from each other.

We retain the tiles and the bond left on the wall as traces of their predecessors' challenging into the future. We put soil and planted several kinds of trees by a window. This design with one pillar and several trees infused vitality into the inorganic space with mortar, cement blocks and veneer.




















